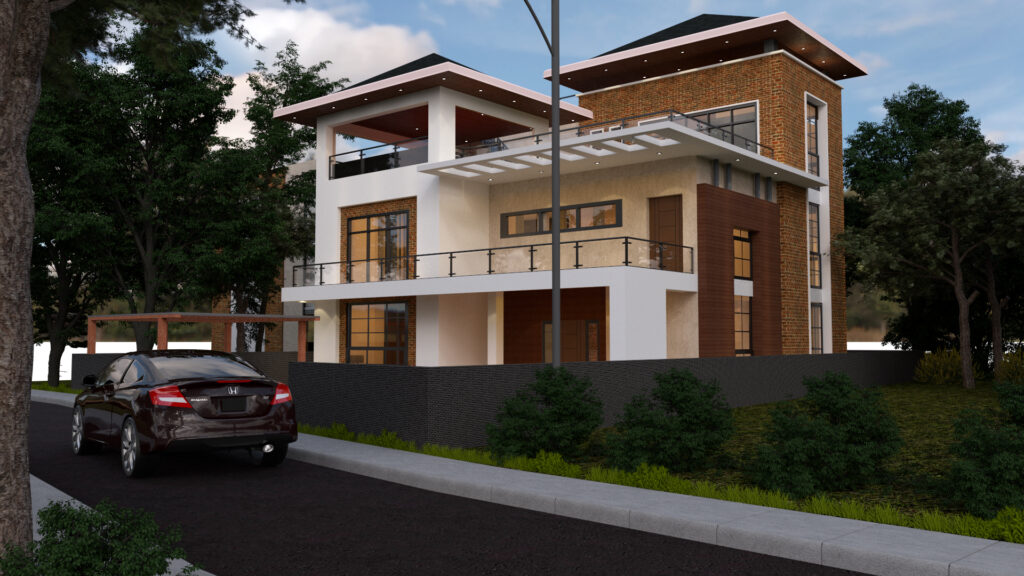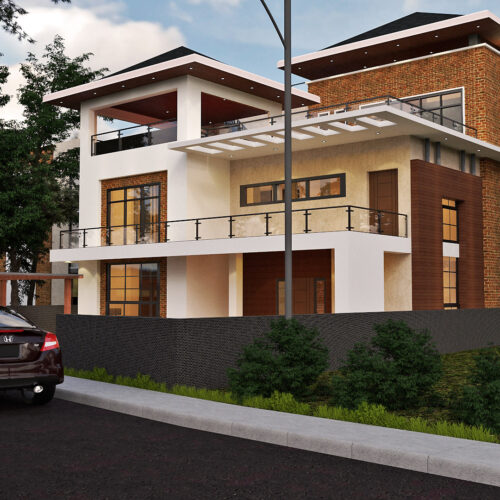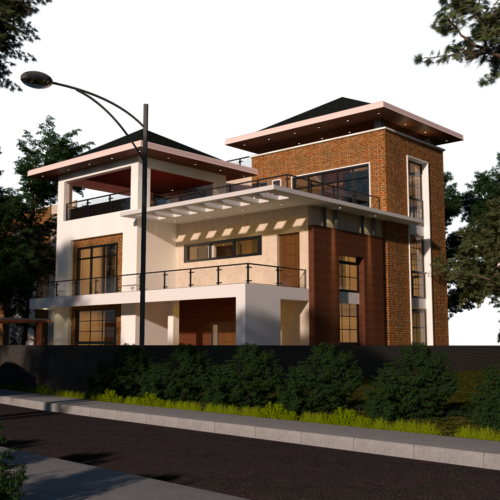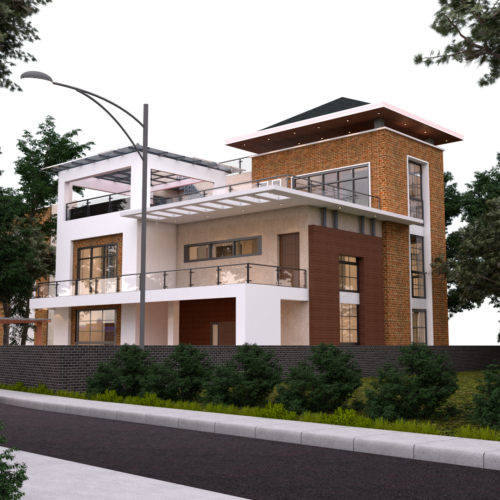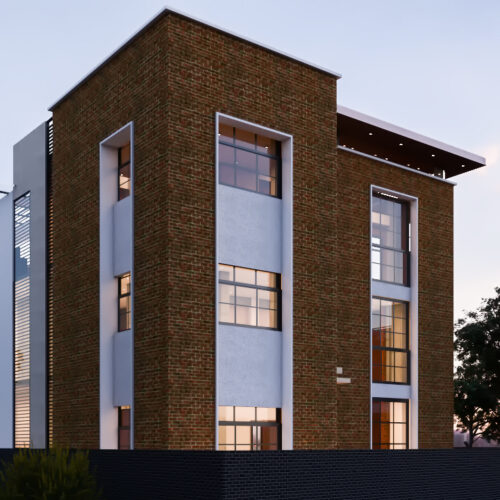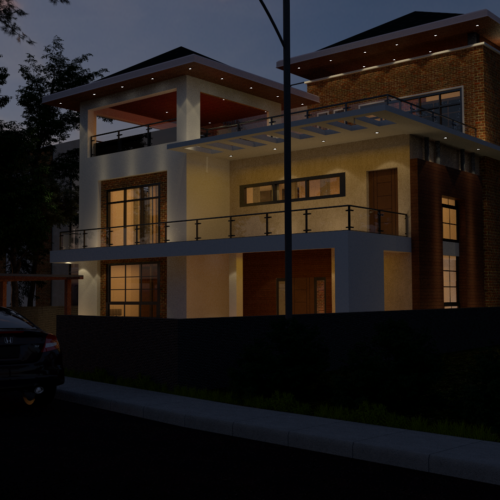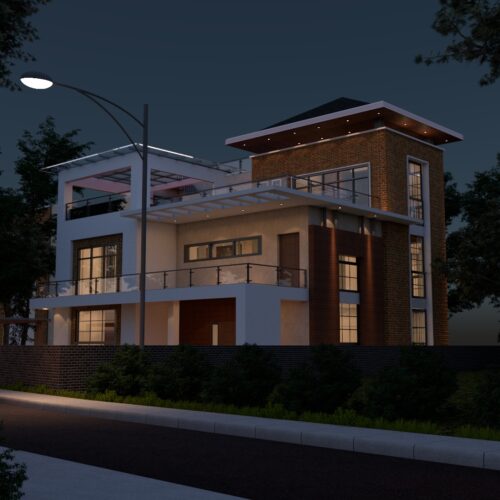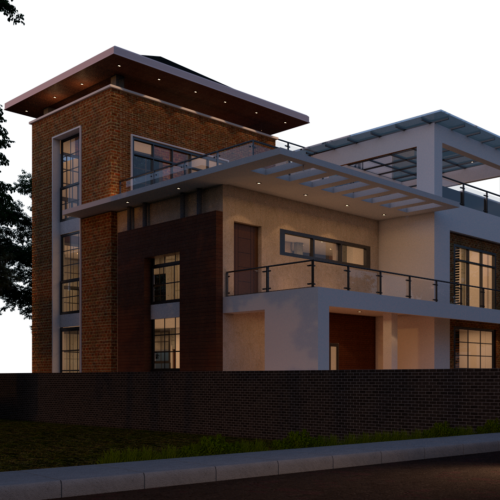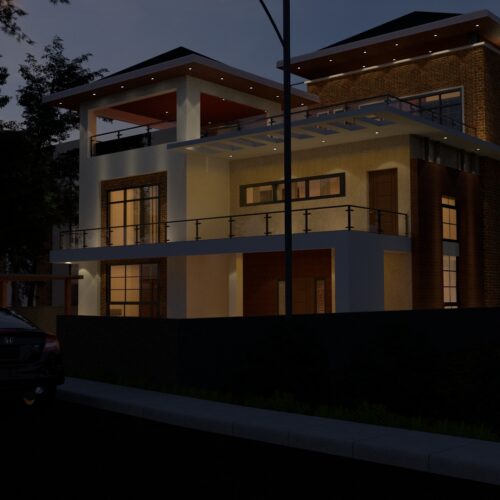Hattigauda Residence
Located in the outskirts of Kathmandu valley, the plot measuring 76’ X 54’ is in a residential neighborhood of Hattigauda. The gate leads you to the parking on one side and an open space with greens and water body adjacent to the main entrance door of the house.
The ground floor comprises of public space which is the living room interlocked with semi-private areas of the kitchen and dining area that finally meets the private bedrooms at the rear ends. The first floor is an arrangement of three bedrooms each having its own wardrobe space and bathroom. The second floor has gym area with home theatre in the attic, puja room and green roof terrace.
The balance between built space and open space provides sufficient natural lighting in the whole house. The contemporary brick exposed facade with pyramid hip roof is balanced with an optimal size of terraces and cantilevered metal balcony.
Location – Hattigauda
Project Location
Teams Involved
Other Projects
Client: Raj Basnet
Appointment Date: 2017
Completion Date: 2020
Structural Engineer: Er. Santhosh Shrestha
Electrical Engineer: Maxwell Engineering


