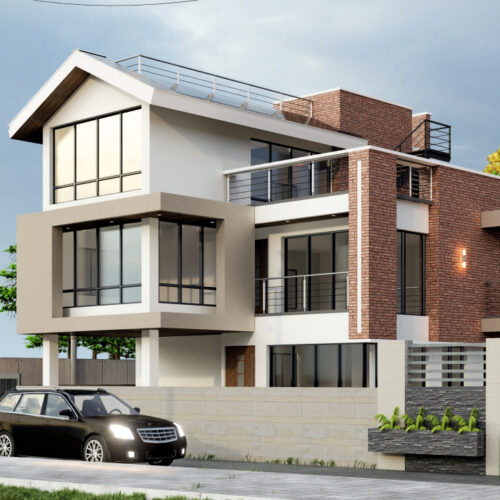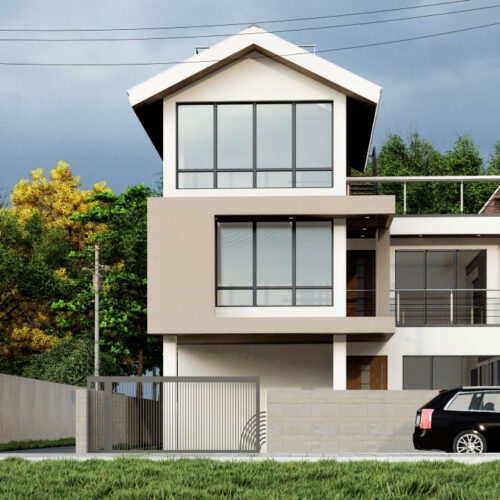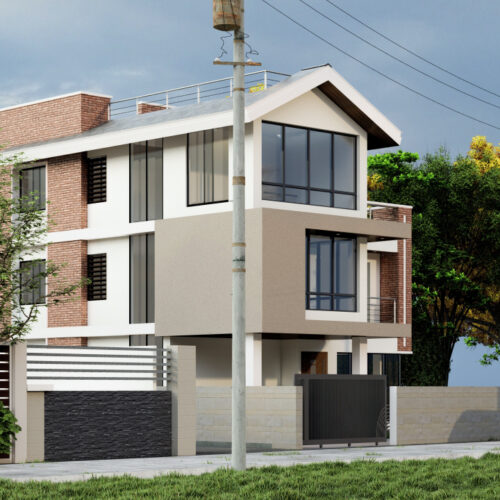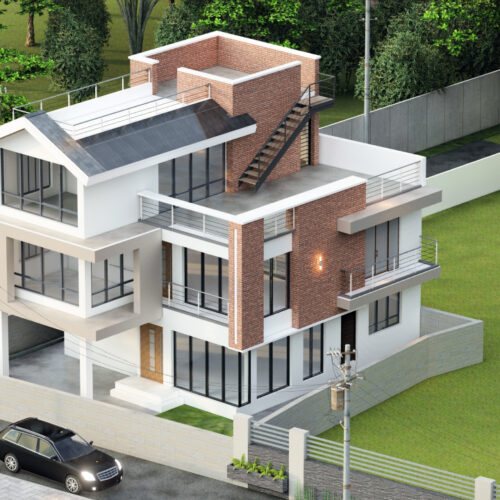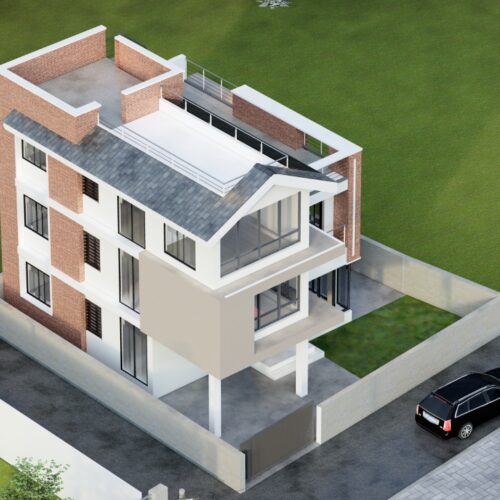Residence - Sano Bharyang
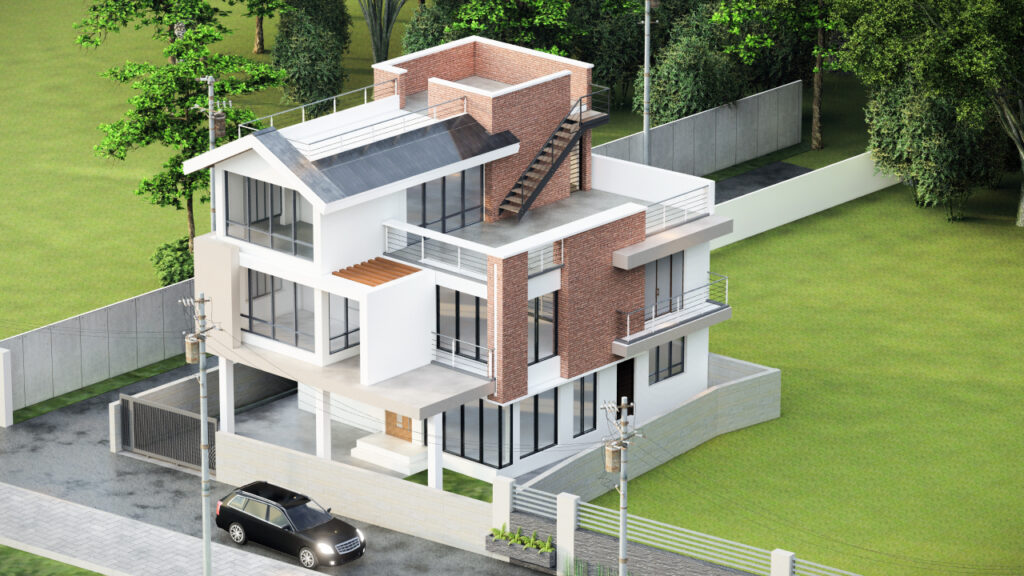
Located in the outskirts of Kathmandu valley, 5140 Sq. ft of a south facing plot had an access from 14 feet wide roads on the north and south. The residence has been designed in a modern style of architecture with the massing articulated within a single cubic volume where lush landscaping and water body welcome you inside.
The residence edifices multiple living areas, five bedrooms, a guest room and garden space. The ground floor houses the informal living and dining areas and the guest bedroom. This first floor is where the bifurcated staircase leads to family area on one side and bedrooms on the other side. The space planning of each floor are specifically designed to provide cross ventilation. The interior voids, facade openings, rooftop garden, skylight, water elements and landscape are the key elements which ensured a unique outlook as compared to the site surrounding.
Location – Raniban
Size – 5140 Sq. ft.
Services – Building design & construction overview
Project Location
Teams Involved
Other Projects
Client: Saugat Regmi
Appointment Date: February 2021
Completion Date: July 2022
Structural Engineer: Er. Sandip Shrestha
Electrical Engineer: Maxwell Engineering


