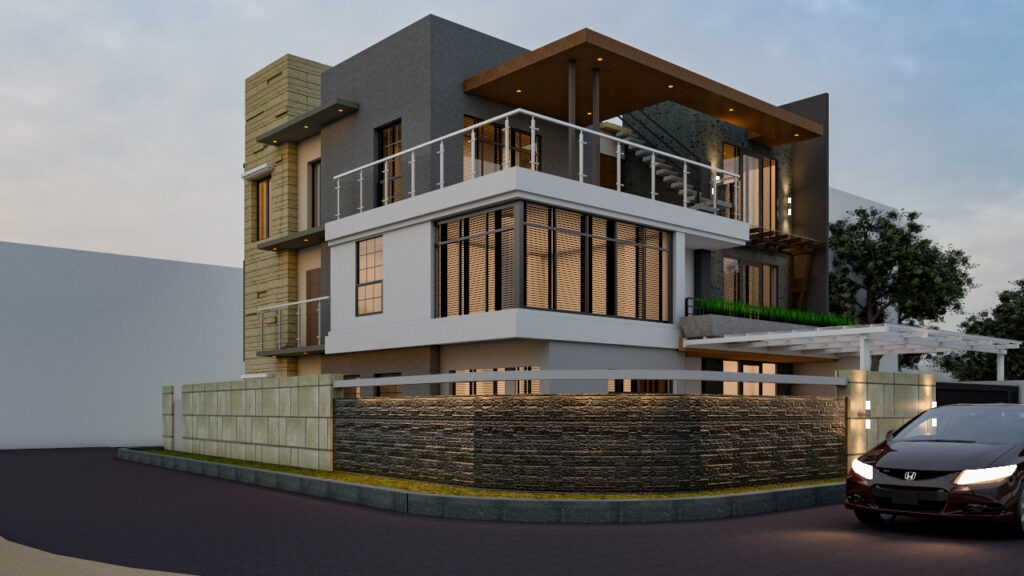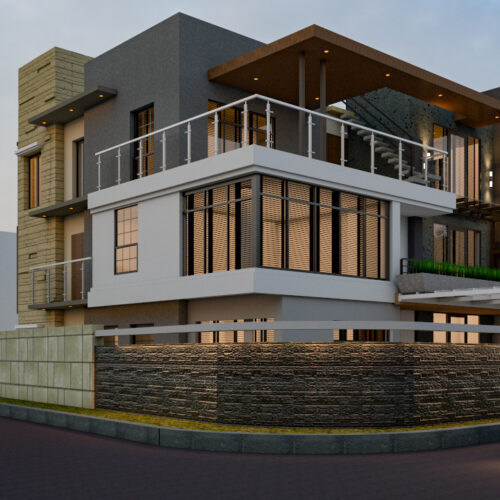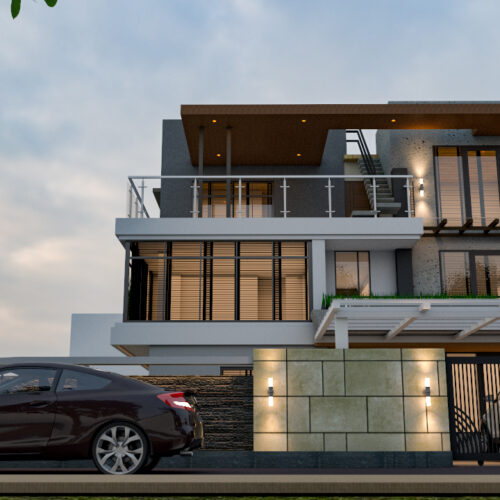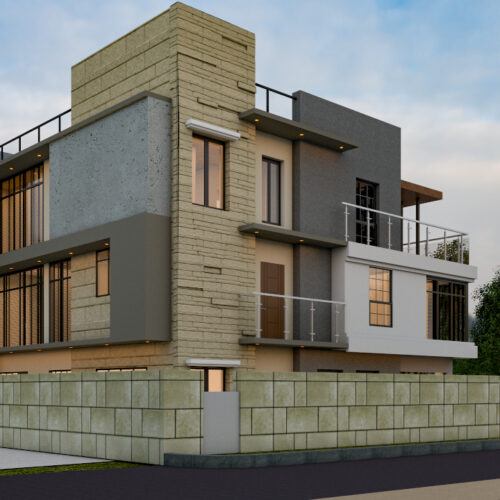Bhaskara - Residence
The house sits on a corner site of dimensions 62 x 41 ft which has its longer edge towards the west street and its shorter edge towards the south street. This project came from a family who wanted to create a rental space on the ground floor and living space on the upper floors.
The first floor is composed with living, dining and kitchen all aligned in a row having very limited wall separations between them. The master bedroom with its own bathroom, overlooks the garden in the south. The second floor consists of two bedrooms and puja room overlooking the living space with double height.
The focal design response was the visual axis from both the roads for box massing. The striking signature of the house is in the material that has been used – glass, white plaster, and wood which create the minimal material palette for the external form. The landscapes are kept intact to its modern aesthetics providing setback and visual barrier from the roads.
Location – Raniban
Services – Architectural design and structural analysis
Project Location
Teams Involved
Client: Bhaskara Shrestha
Appointment Date: 2018
Structural Engineer: Santhosh Shrestha
Completion Date: 2019





