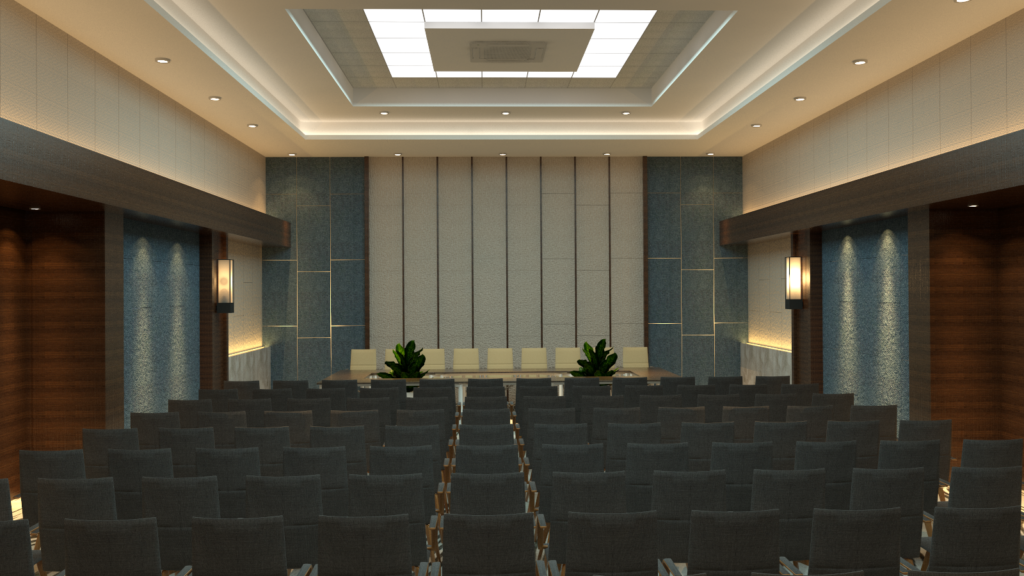NRNA
The new headquarter of Nepal Rastriya Bank covering an area of 1945 sq. m. was to be designed at the NRNA building located at Baluwatar. The three storey interior has a well-lit central vertical circulation core around which the main spaces are arranged leading the visitors to the upper floors.
The main entrance leads to reception area with food counter for visitors to await and the staffs to gather. Each floor comprises of the following core spaces: working offices, kitchenette, meeting rooms, bathrooms and fire escapes. The hierarchy is maintained with enclosed offices of directors and the rest of the working departments are glass partitioned to make the adjustments of privacy level, daylight and visual contact with the rest of the office space.
Location – Baluwatar
Size – 1945 sq.m
Services – Interior Design & Development
Project Location
Teams Involved
Other Projects
Client: Non-Residential Nepalese Association
Appointment Date: 2017
Completion Date: 2017
Collaborating Architect: Subhash Adhikar








